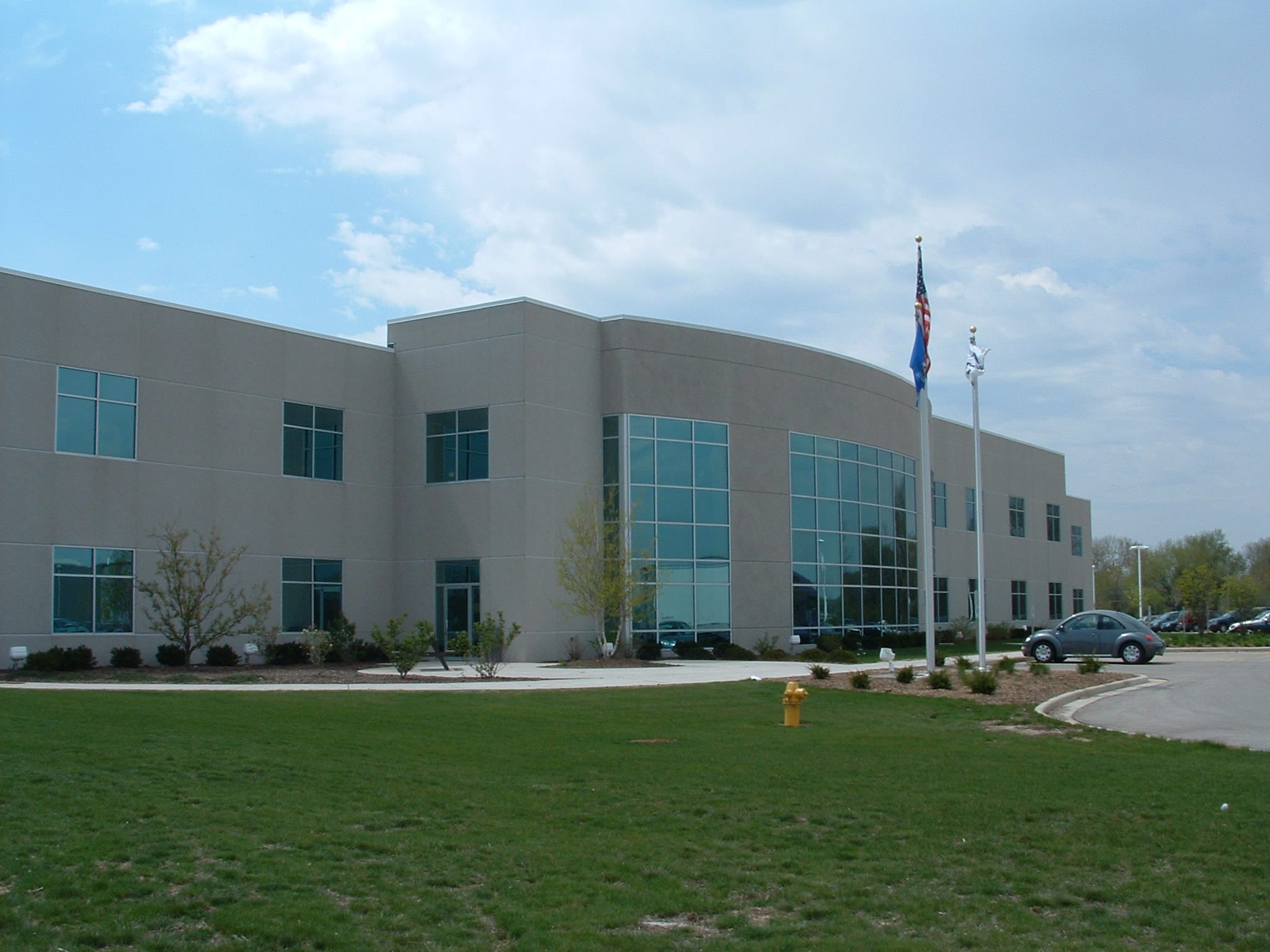CSD provided architectural and structural engineering services, and managed the civil, MEP, and fire protection consultants hired by our client.
The project is a 174,000 square foot plastic injection molding facility including a two story office, a warehouse area, a die set-up area and a maintenance shop. The building is constructed with a steel frame and insulated precast wall panel exterior. The manufacturing area consists of (3) 75 foot bays with 10 ton overhead crane runways to service the injection molding machines. The office area contains a two story lunch room atrium for the employees.
