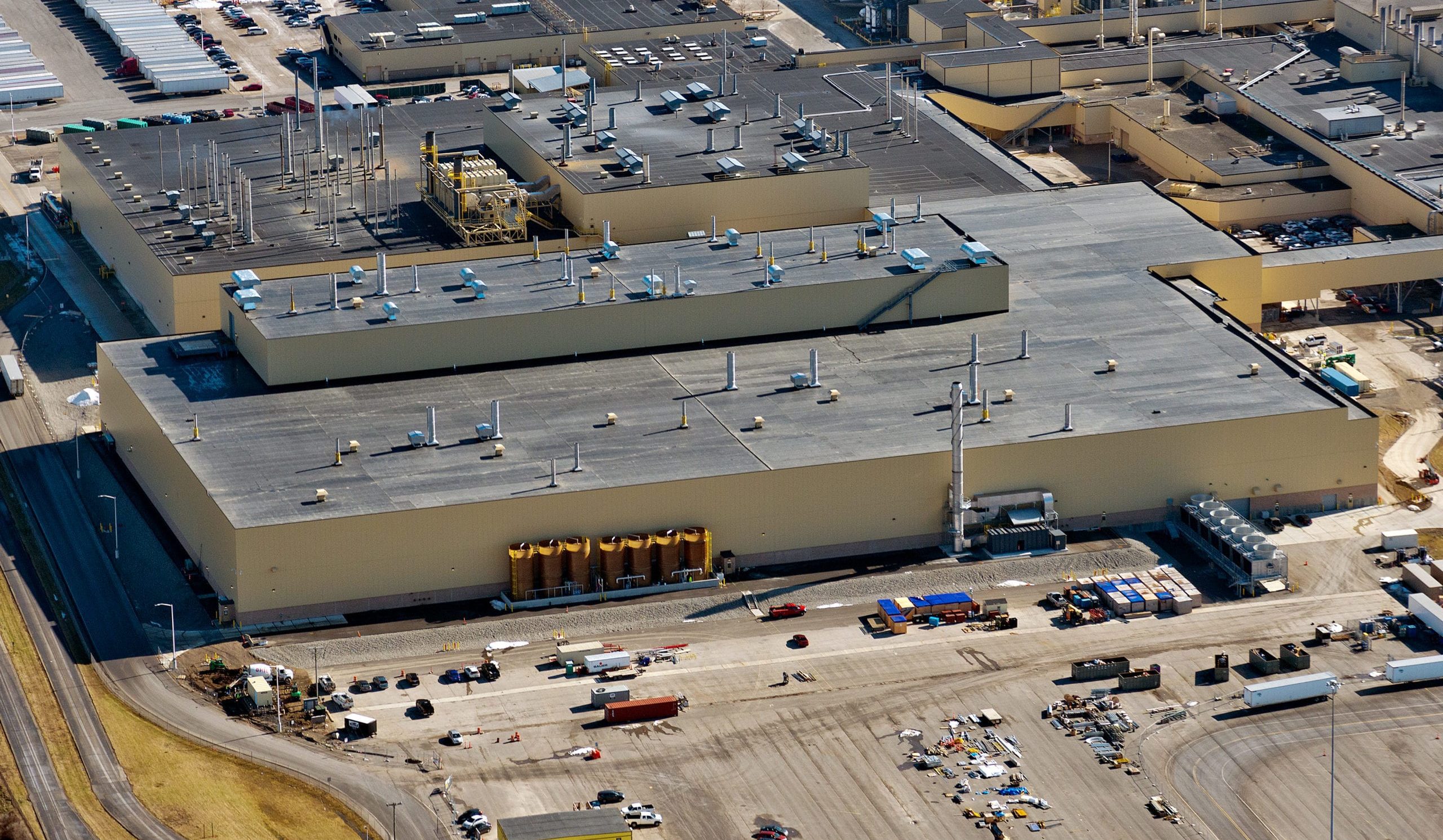This project consisted of a multi-level, 750,000 square foot manufacturing facility used to paint Honda auto bodies. Numerous conveyor lines and equipment were supported on the elevated floors and from the roof. There are also numerous penetrations in the roof for process exhaust stacks.
CSD was a member of a design-build team for this project consisting of Lathrop Construction Co., Albert Kahn, CSD and TKS Industrial Company. In this environment, the challenge was to jointly develop an efficient design that met the customers technical requirements and to meet a very aggressive schedule. Multiple unique design solutions were jointly developed with the other team members to meet the cost and time constraints associated with the project.
CSD has developed a long-standing relationship with Lathrop Construction and TKS based on previous similar projects that we have collaborated on in the last 20-years. We develop strong relationships with clients due to our commitment to good service, our high level of expertise and prowess, high quality documents, and our focus on developing practical, constructible building designs. The best compliment that we can receive from our clients is the call to do their next job.
CSD performed these services using Revit, SAP2000 and CSD proprietary software.
