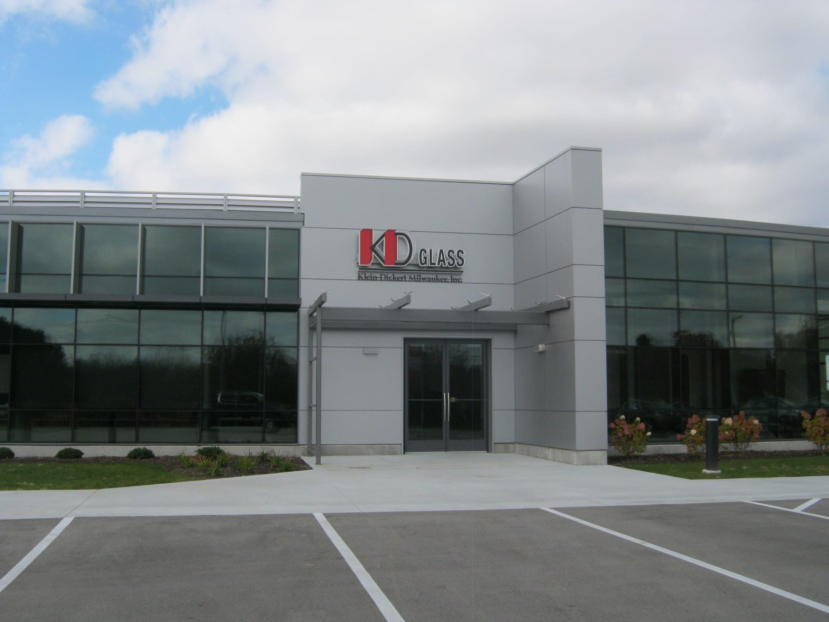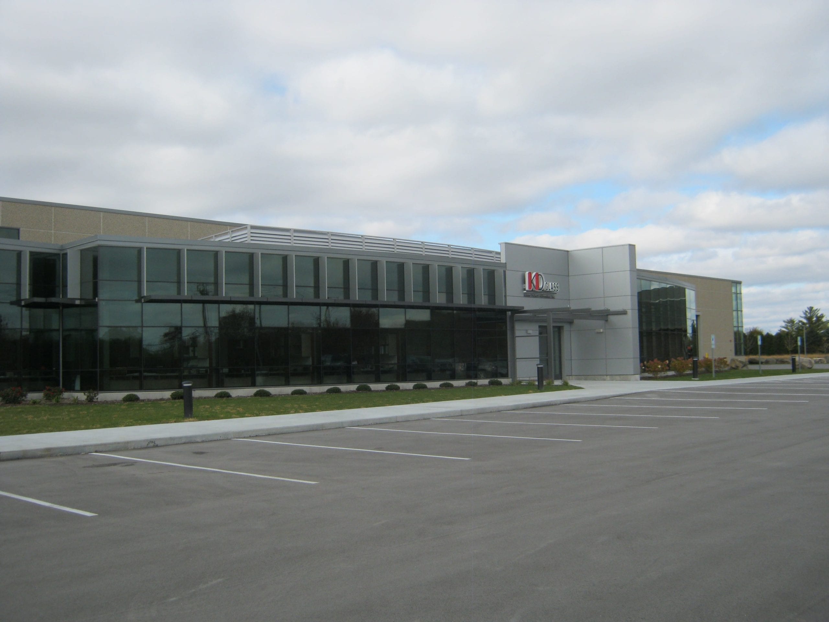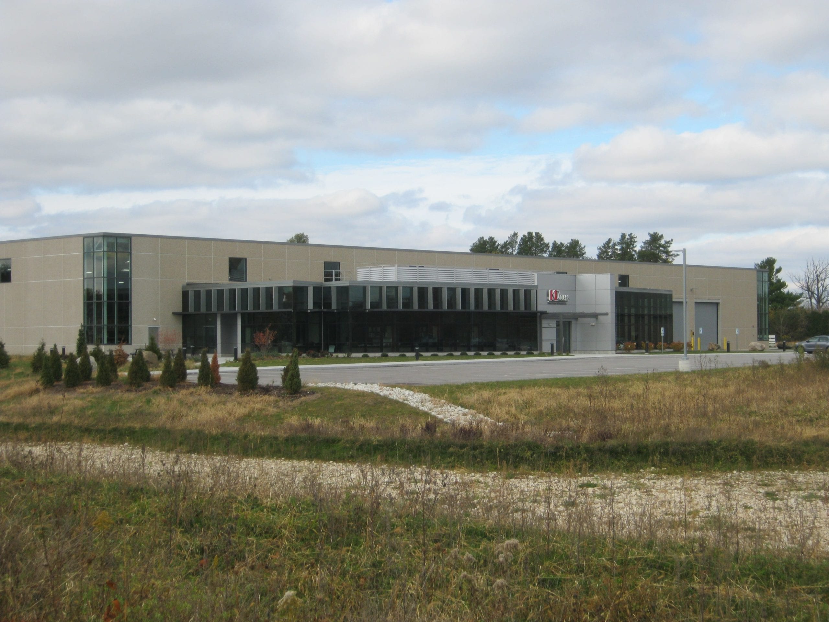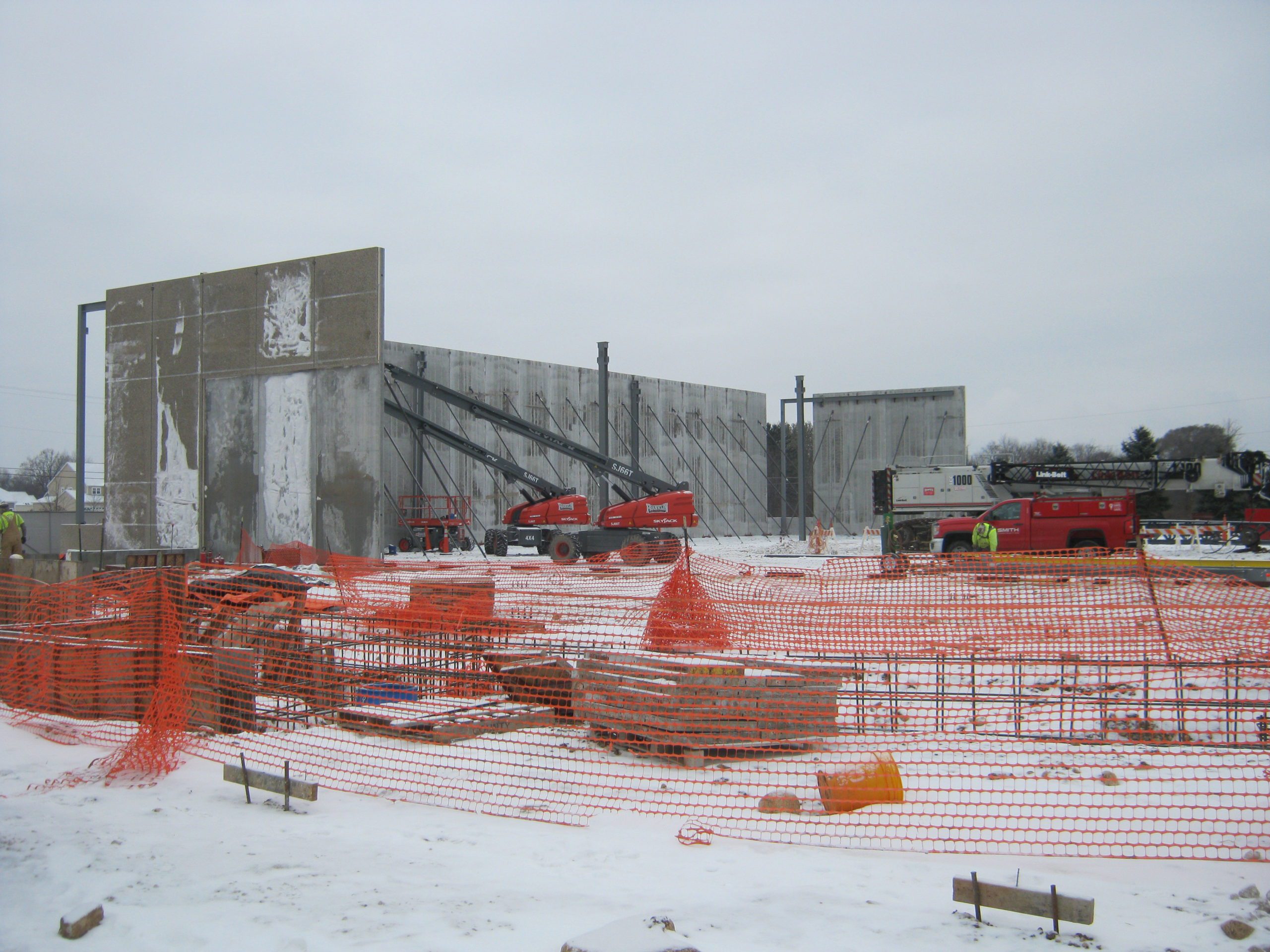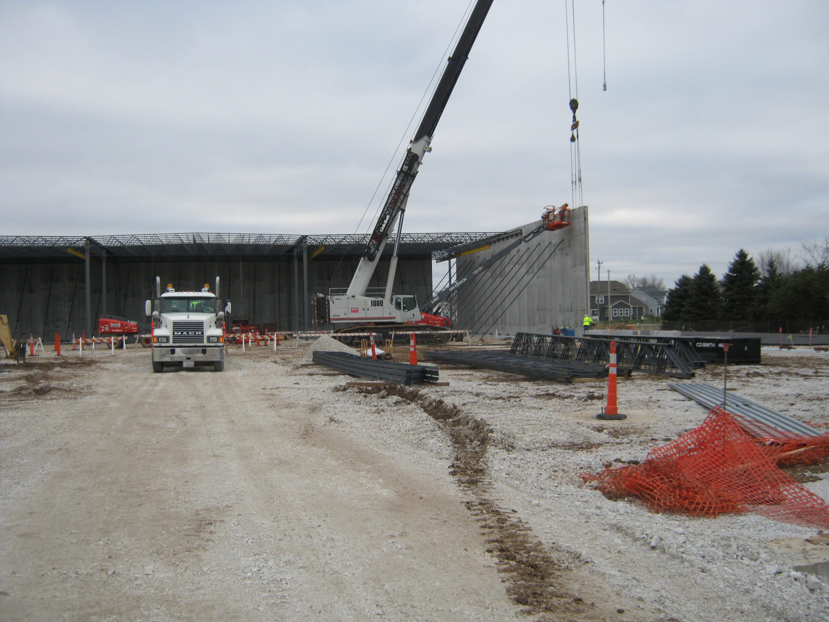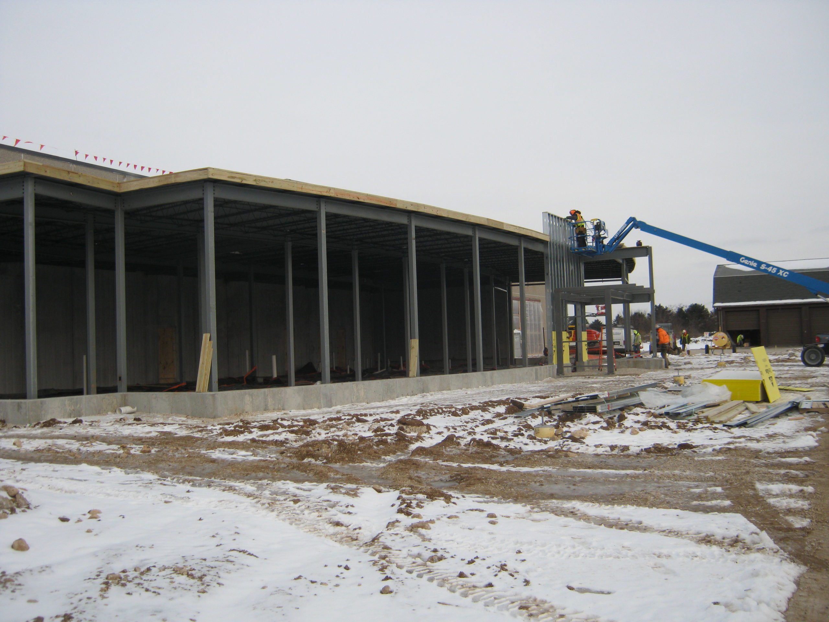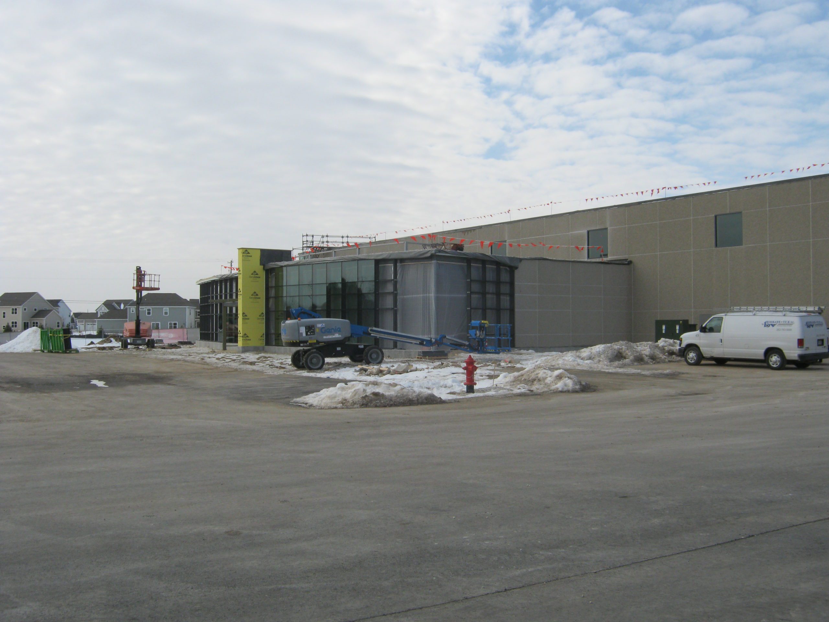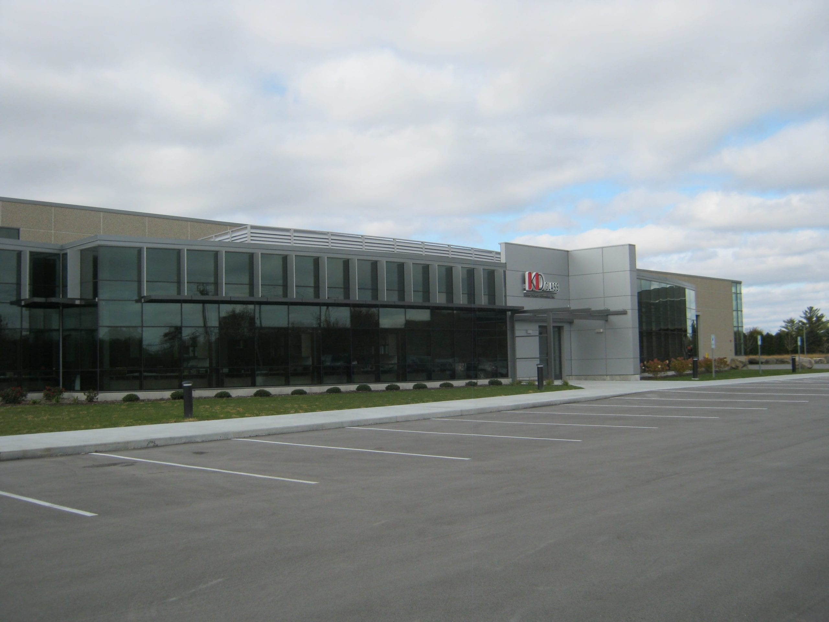CSD provided facility planning, architectural services, and structural design while acting as the lead design consultant and managing the civil, MEP, and fire protection consultants hired by our client for this 62,000 square foot facility. The structure included insulated precast exterior load bearing walls with 55-foot long-span steel roof joists that supported under hung cranes. The office exterior is a triple glazed curtain wall system provided by the client/building owner.
Klein Dickert
Klein Dickert
Project Type: Architectural & Facility Planning
Location: Pewaukee, WI
CSD Contact: Mark Bolens
More Architectural & Facility Planning Projects
Connect with the Experts
CSD is dedicated to the success of your project. Our team of experts brings an unmatched level of ingenuity and experience to provide value to our clients. To move your project forward, contact us via phone or email today.
