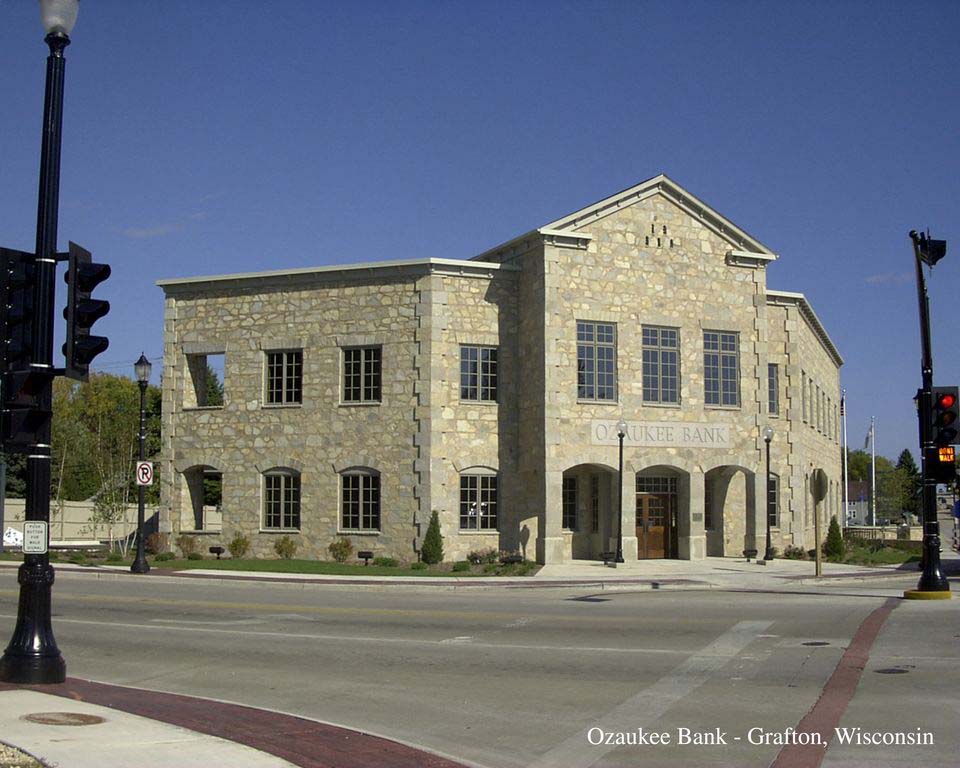This 10,000 square foot two story bank building is constructed of a masonry and stone exterior, precast concrete floor system and a steel joist and metal deck roof system. The bank utilizes the lower basement level and ground floor level with the second floor dedicated to commercial office lease space. Included in the project is a covered drive thru and customer parking area.
Ozaukee State Bank
Connect with the Experts
CSD is dedicated to the success of your project. Our team of experts brings an unmatched level of ingenuity and experience to provide value to our clients. To move your project forward, contact us via phone or email today.
