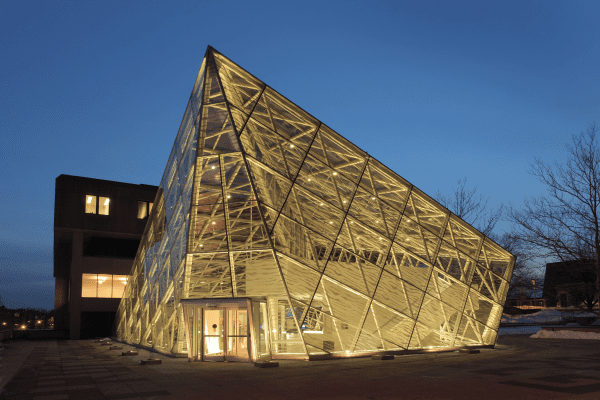This custom skylight system provides the enclosure for the campus commons at State University. The skylight system uses aluminum rafters and insulated glazing to provide the enclosure of the interior building space.
CSD provided structural engineering services for the custom skylight system which included the development of custom connections to allow the skylight to conform to the unique geometry of the building structure. The skylight system combined areas of sloped, vertical, and underhung glazing.
